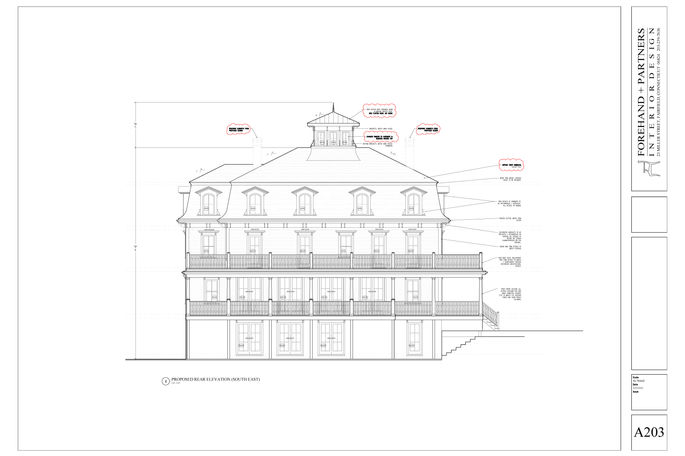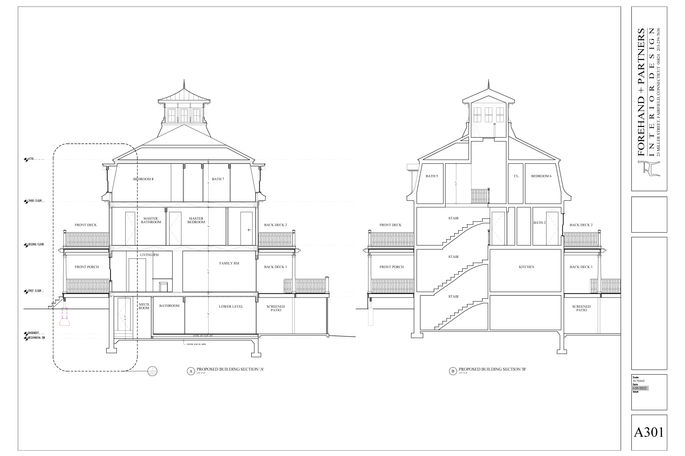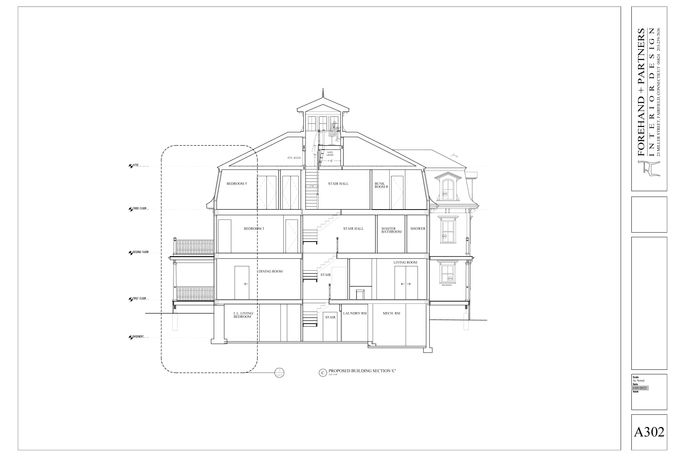

Hygeia House, Block Island, RI
Client:
Hygeia House
Year:
2023
Architecture and Interiors: Forehand + Partners
Builder: North Atlantic Builders / Josh Redd
The Hygeia House has a long history on Block Island. After many lives serving various functions such as a doctor's office, staff quarters, and an inn for summer visitors, my team was tasked with transforming the structure into a grand summer residence. The floor plan was opened up, and bedroom spaces reconfigured to take advantage of the nearly 360-degree views available on the site. An open, modern kitchen was added to the first floor, with large French doors opening up to the outdoor porch space. We also added two-story porches on three sides of the house, and reintroduced a cupola, part of the original structure but long since demolished, that truly offered 360-views of the island.
























